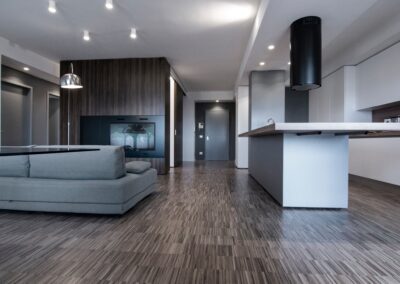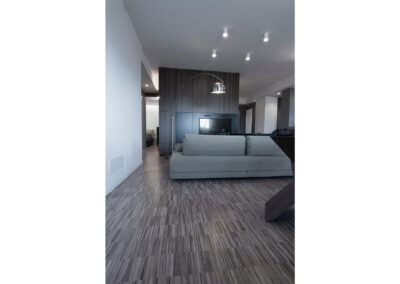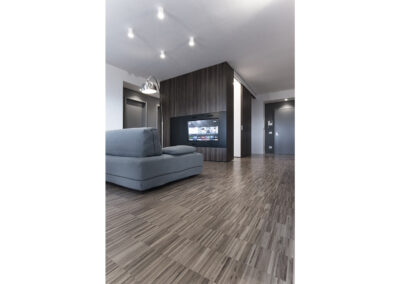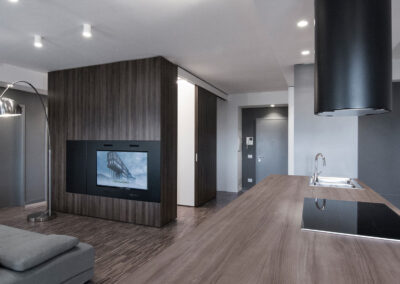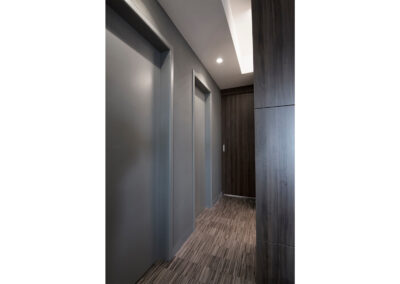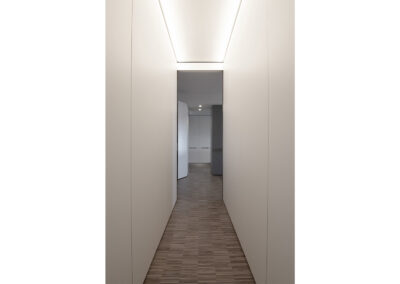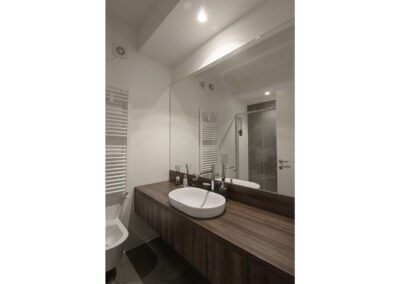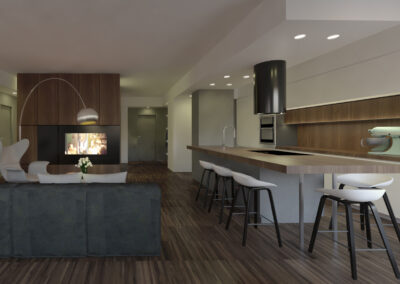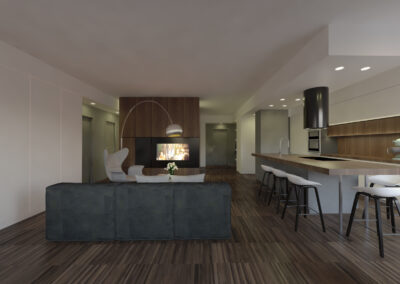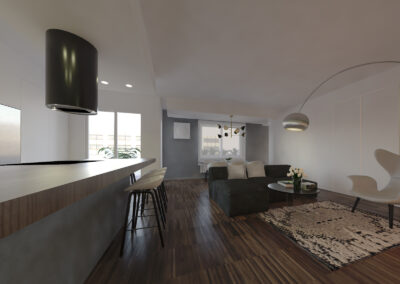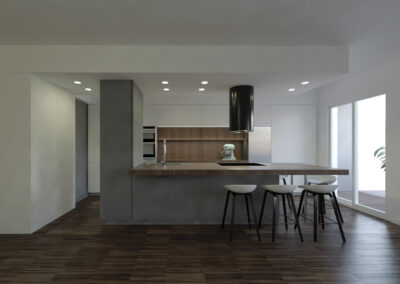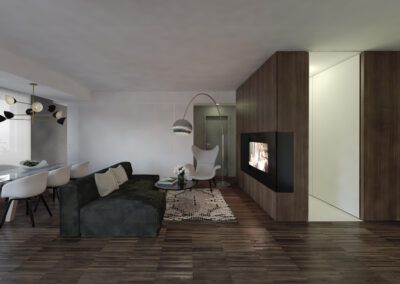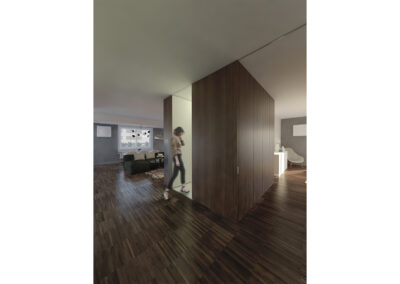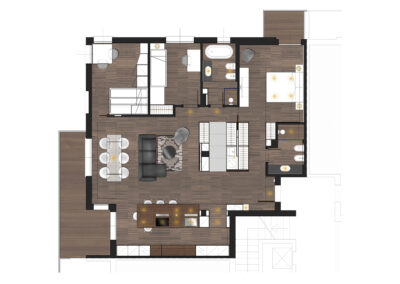Anno: 2018
Status: Concluso
Superficie: 185 mq
Sito: Treviso, Veneto
Progetto: domECO
The project is about the modern remodeling of a traditional apartment.
While different rooms keep their position and their function, corridors shift and change to increase spatial perception of the wide open space created between living room and kitchen.
The core of the project is the double full height walnut wardrobes, that host different functions and allow different level of privacy between bedrooms and living room.
These functional wall units contain wardrobes and a small laundry in the inner core that can be closed thanks to a full height sliding panel. The living room side hosts a 55’’ tv screen.
The american kitchen faces the living room with a wide walnut kitchen top. The working area, though completely visible, keeps yet a certain grade of privacy.
The bedroom area keeps a traditional set, with the exception of the main bedroom, that thanks to the bedroom position can be perceived as a wider room connected to the wardrobe and the bathroom.
Plasterboard counterceilings are designed to underline design choices, focusing on the role of the full height walnut core and framing the living room open space.

