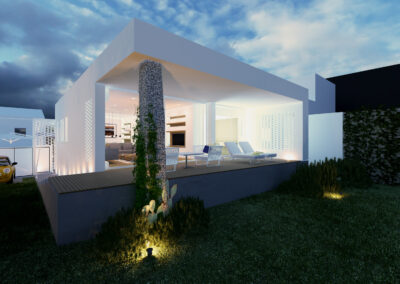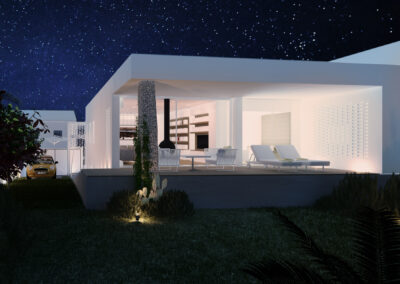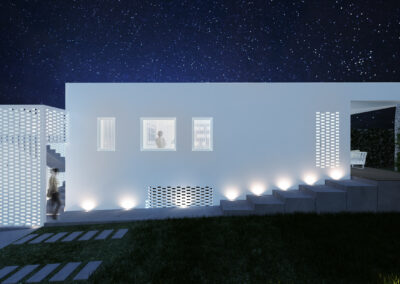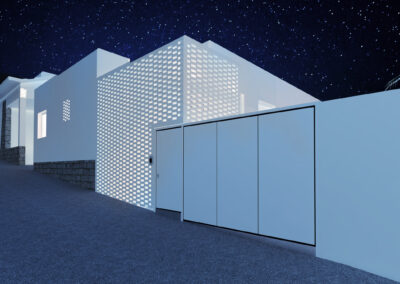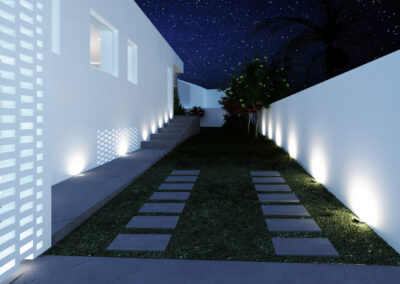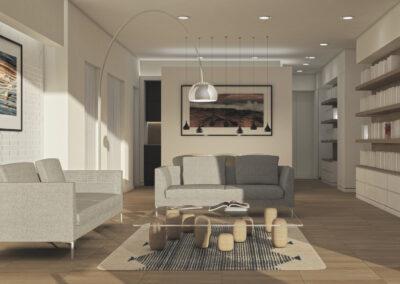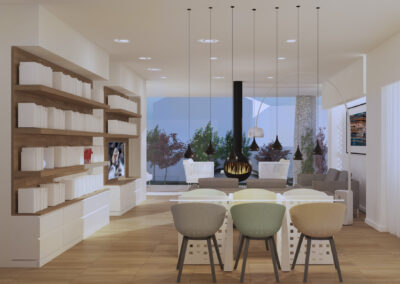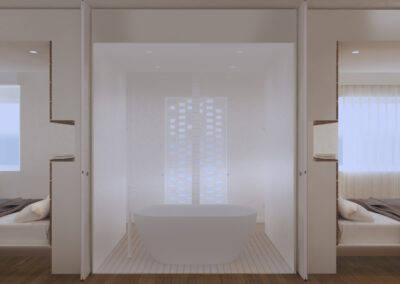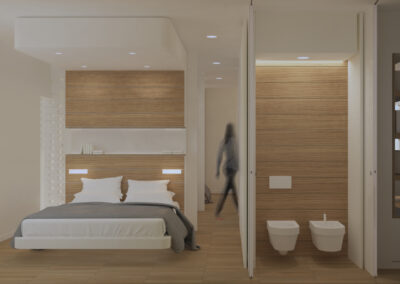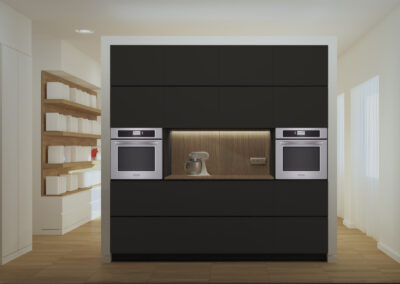Status: Incarico in corso
Superficie: 115 mq
Sito: Santa Teresa, Sardegna
Progetto: domECO
The project involves a heavy remodeling of a private Villa in Santa Teresa. Its unique position, close to the sea and in a land blessed by exquisite traditional housing type led to design choices focused on natural materials and simple volumes.
The floor plan will be reshaped to become more regular, and the interior spaces will be redefined on the client’s needs.
The façade is the first point on which we focused: the house will face the inner private garden instead of the main street. New openings as well as the stairs balaustrade will be built with white brick brise soleil, recalling traditional techniques for shading.
The final result is a white regular volume, surrounded by green and lifted from the ground by a solid granite basement.
The roof will protude to give protection to the terrace and will be supported by a granite monolith.
For the interiors we have been inspired by naval solutions: the functional areas are aligned in the internal part of the house leaving the free passages on the perimeter that allow full flow of natural lighting in the whole house.

