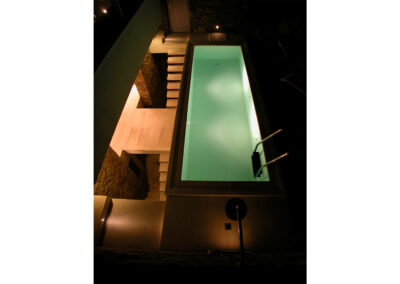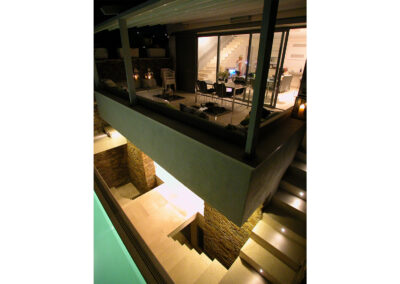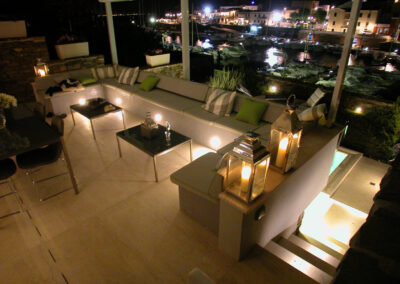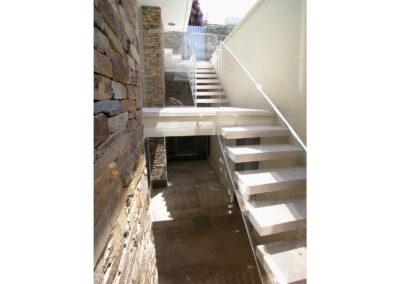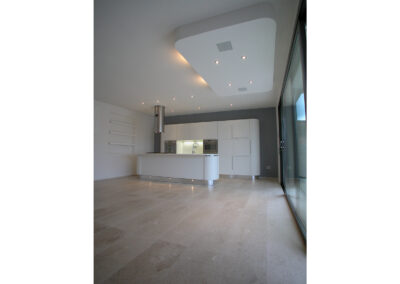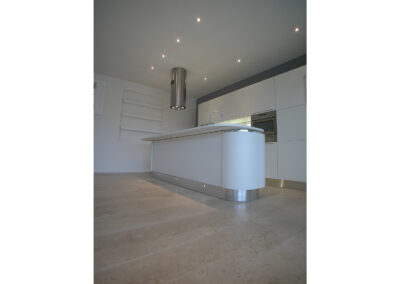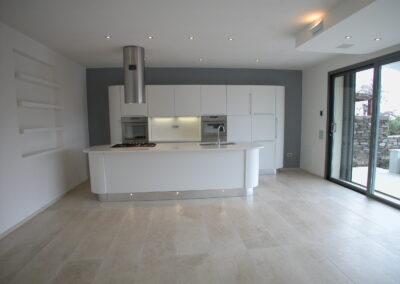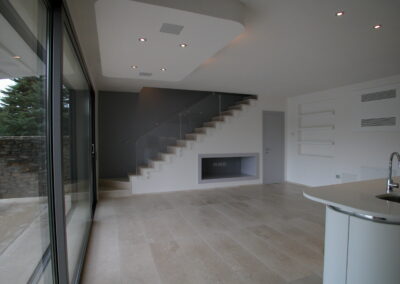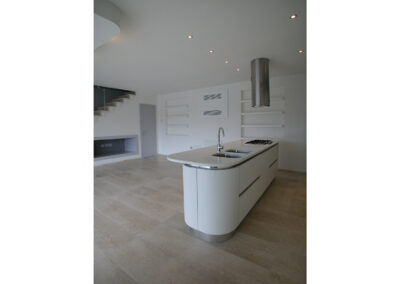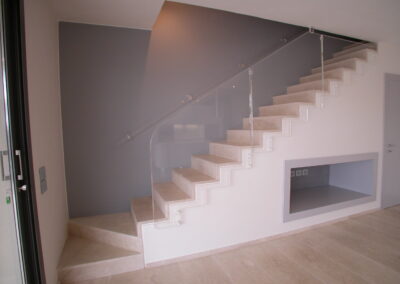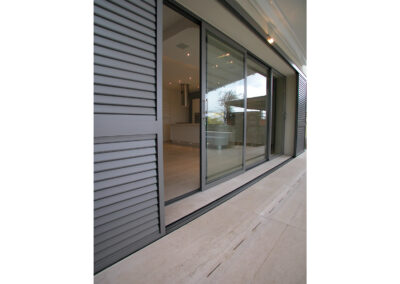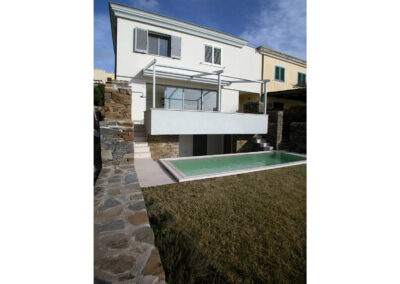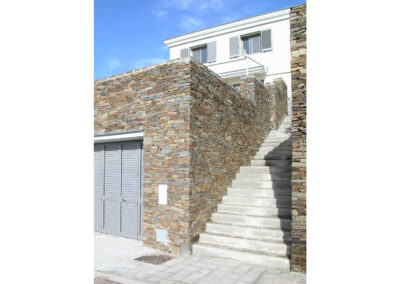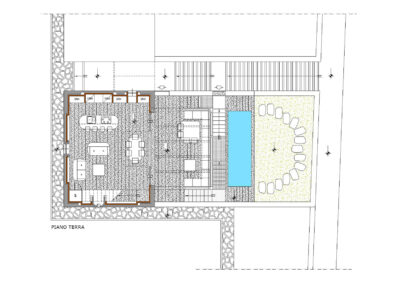Anno: 2008
Status: Concluso
Superficie: 120 mq
Sito: Stintino, Sardegna
Progetto: domECO
The project involves the construction of a terraced single-family house, overlooking the port of Stintino.
The two story building has also a basement and an independent garage.
The architectural language is inspired and constrained by the local building typology, but uses modern materials and simple color palettes ranging from white to light moon gray.
The interiors, with a space distribution permeated by the nautical language, reproduce the same color palette, embellished by the orosei marble slabs used for the floors and bathrooms.
The living area, characterized by a rounded lines minimal island kitchen, overlooks the port in perfect continuity with the terrace where the dining table is located.
One level below, the garden, covered with teak decking, is characterized by the presence of a swimming pool, overlooking the sea but protected from the prying eyes of neighbors by a hedge.

