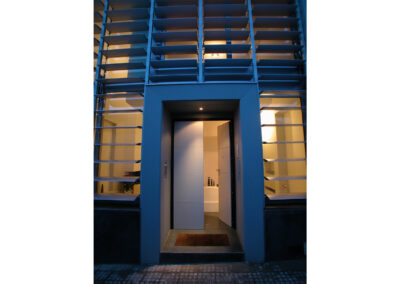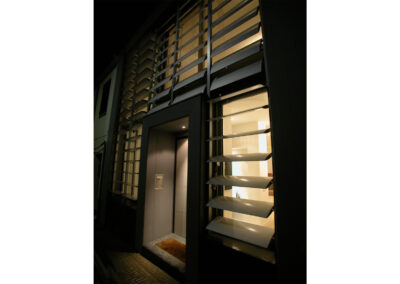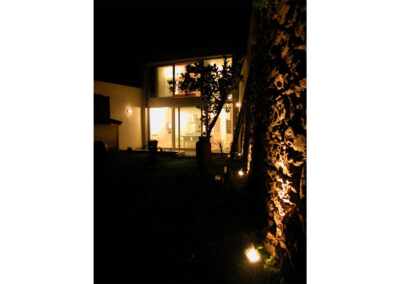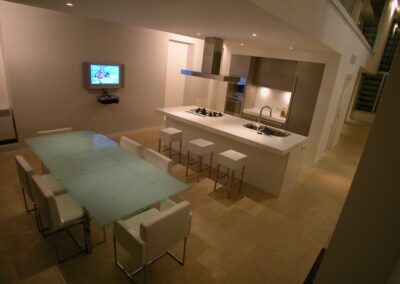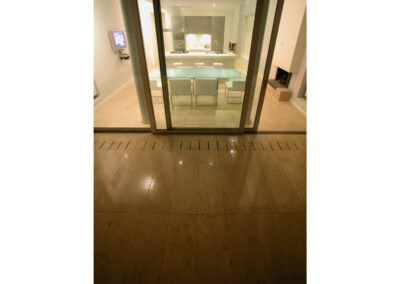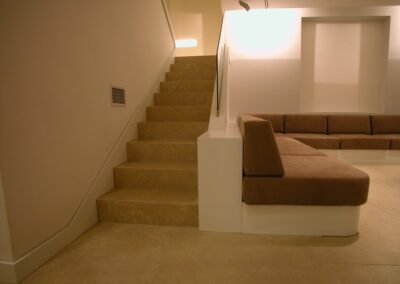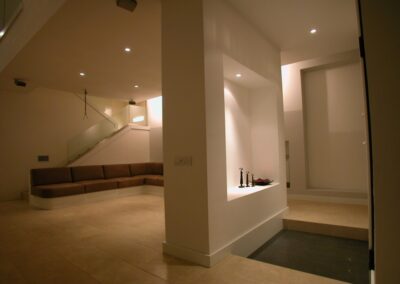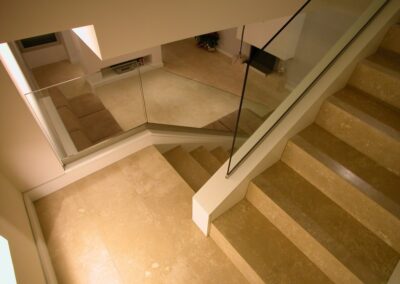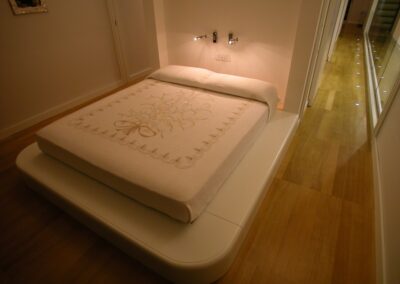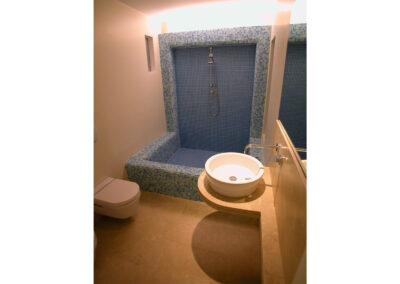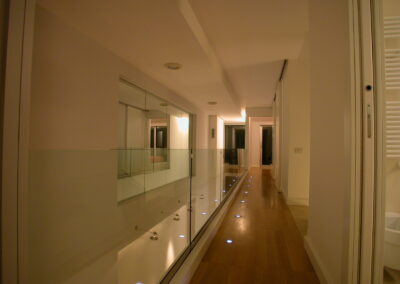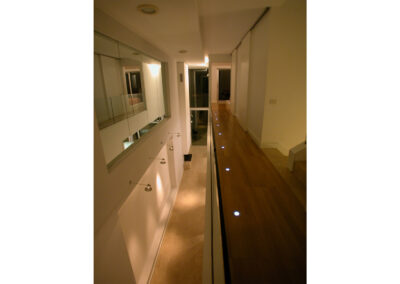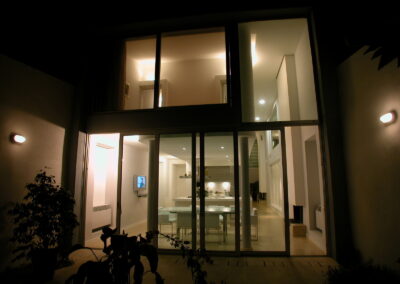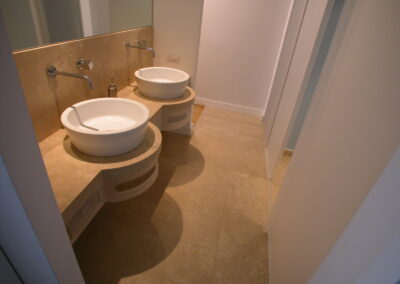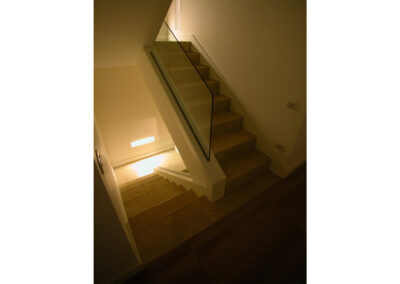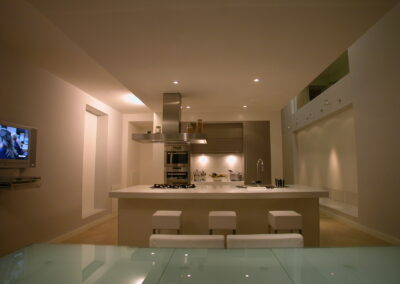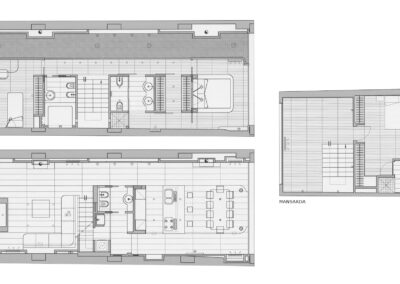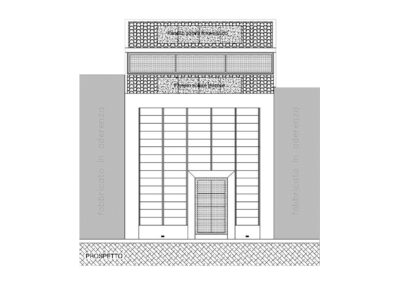Anno: 2003
Status: Concluso
Sito: Ploaghe, Sardegna
Progetto: domECO
In the immediate vicinity of the historic center of Ploaghe, a town a few kilometers from Sassari, in Via Roma (in zone B), in a rectangular plan lot characterized by a street front of only 6 meters and a depth of 34 meters, it’s been designed and built an extremely innovative building, characterized by the strong limits imposed by the original grounds.
The body of the building, with a rectangular plan, interclosed for 17 meters between two buildings built in adherence, overlooks the shorter sides (about 6 meters) along the public road and on the opposite side, on the internal courtyard. The two narrow facades, only source of natural light, are designed as two story full height french windows.
The main facade, along the public road, facing south, is protected from direct sunlight and from the gaze of passers-by by a metallic brise-soleil (Papini) with horizontal slats with motorized orientation. The opposite façade, facing north, is unprotected and open towards the courtyard and towards the view that can be enjoyed from the first floor. In the courtyard, high volcanic stone boundary walls define the outdoor space intended as a garden and guaranteeing maximum privacy. As soon as you pass the “filter” entrance, which gives access to the interior of the house, you have the perception of the entire volume of the double-height building and the view through the large window of the rear elevation of the external space, the garden.
On the ground floor, the dining-kitchen area and the sitting area are identified by the volume of services and the staircase between them. On the first floor, the sleeping area is distributed by a balcony overlooking the room below; a large mirror inserted between the two hoods amplifies the perception of space and its natural lighting in the center of the living unit. Bathroom, walk-in closet and master bedroom are integrated into an architectural solution that defines the functional spaces through a careful analysis of the client’s needs. On the second floor, in the attic, a study and another independent sleeping area complete the housing unit. Over the entire ground floor runs a floor with giant slates of almost free of veins uniform travertine, laid with particular attention to the design of the joints and the alignments; the floor design runs along the base of the fireplaces and continues along the hoods that reach the ceiling of the second floor.
The internal flooring continues for a few meters even beyond the window, towards the courtyard, without discontinuity, defining an external patio. The kitchen-dining room has an equipped island in milky white corian, the same color was used for the lacquered mdf finishes which, set and integrate the modular base units and columns of the technical supply of the kitchen, in pearl gray color, customized with linear handles in brushed steel, stools and chairs upholstered with white sky and a table with steel finishes complete the furnishing supplies on the ground floor; the rest is designed as fixed furniture with niches created along the blind walls.

