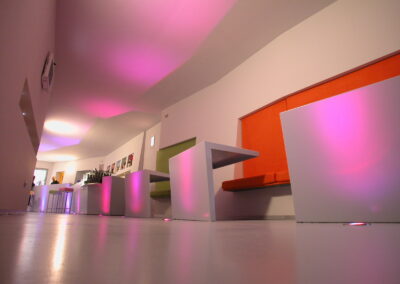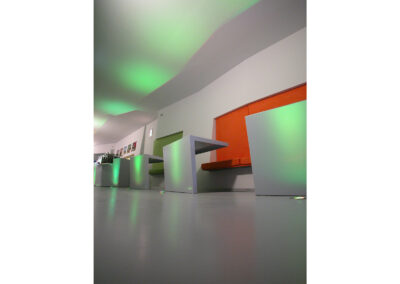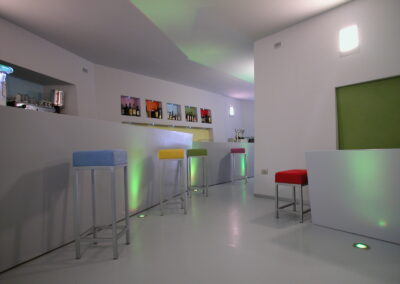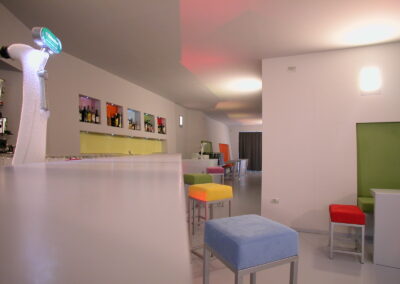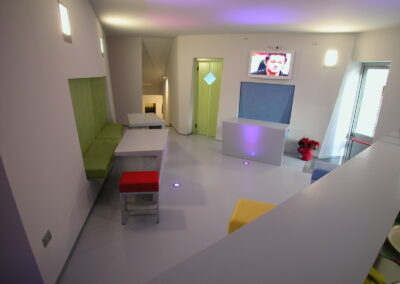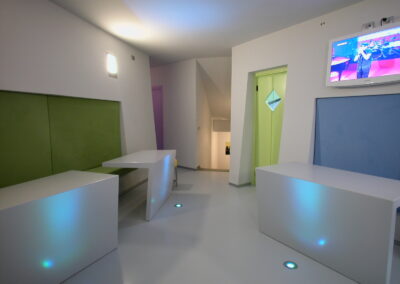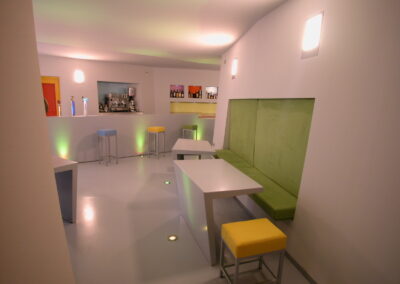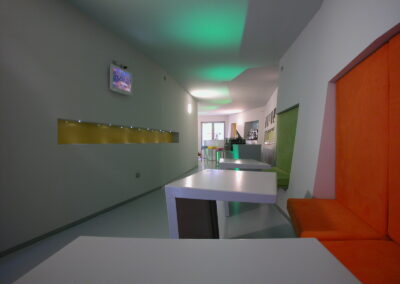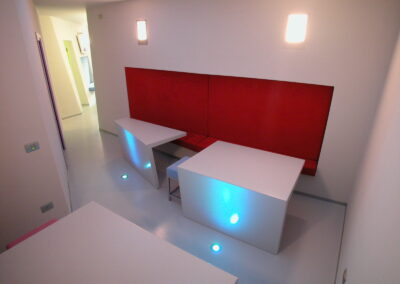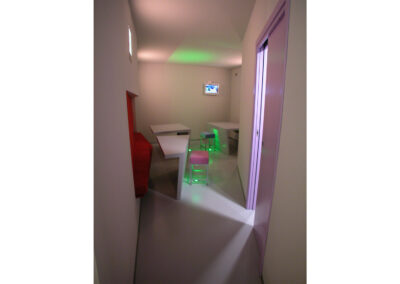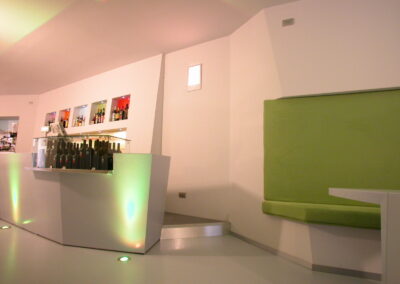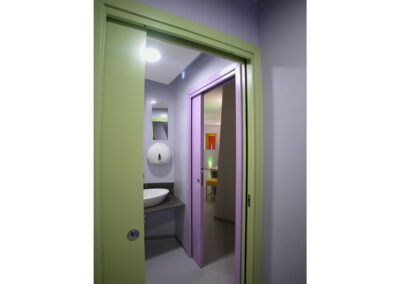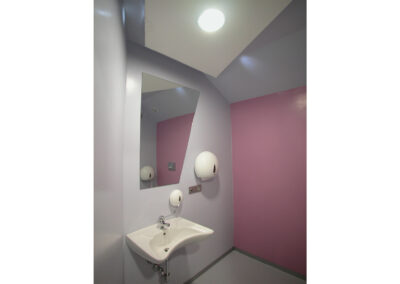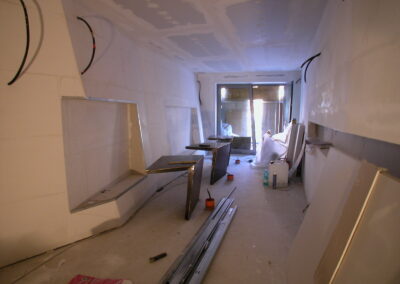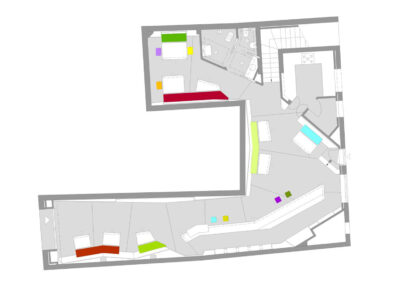Anno: 2008
Status: Concluso
Superficie: 150 mq
Sito: Ploaghe, Sardegna
Progetto: domECO
The restaurant is located in the center of Ploaghe, in a small L shaped room. A design solution was therefore chosen in order to minimize the corridor effect and connect the spaces, expanding the visual perception: he spaces and furnishings have been deconstructed and connected by a new, modern but not cold language.
The irregular casing that covers the walls houses the niches for displaying the material and for the seating of the tables.
The same design logic made it possible to create custom-made tables and counters and covered all the spaces, from the entrance to the bathrooms.
The surfaces were coated with uniform matte pearl gray resin, which rises from the floor onto the walls, the counter and the tables.
The niches and seats are covered with a variegated and lively color palette.
The scenographic effect is amplified by the use of the inclined surfaces of the tables and the counter to reflect the lights of the RGB spotlights on the floor, in correspondence with the main paths.

