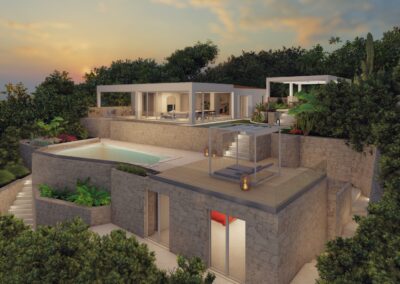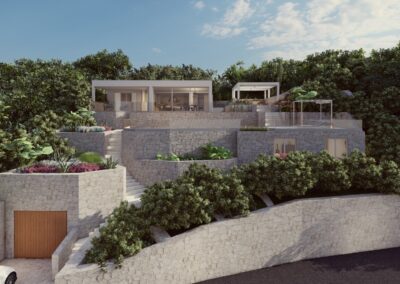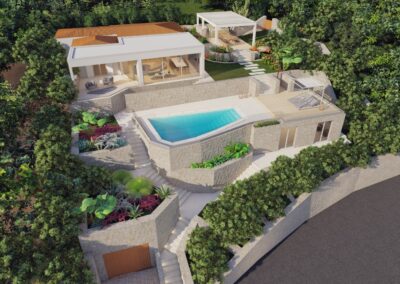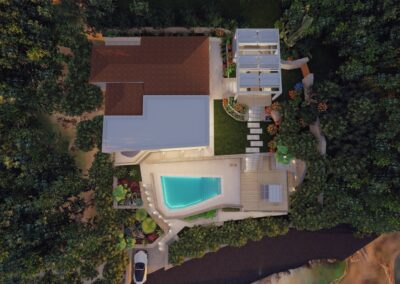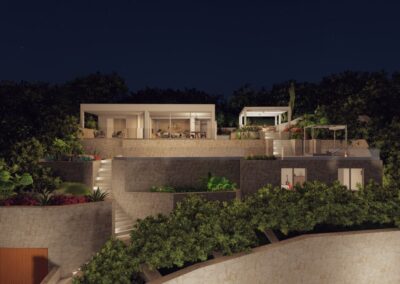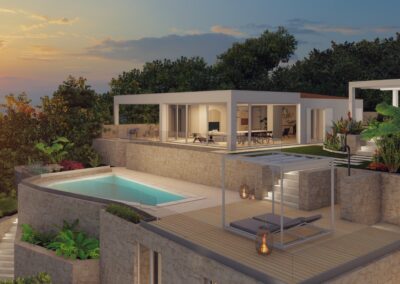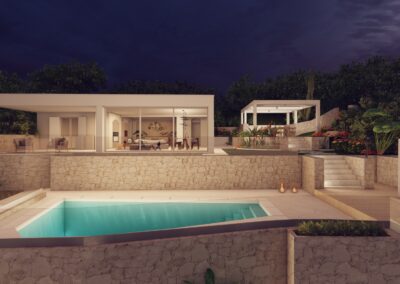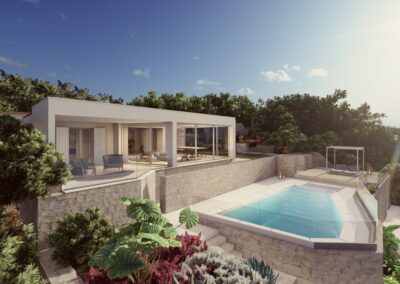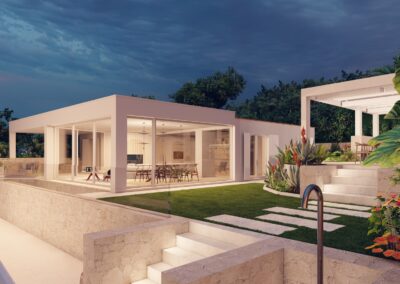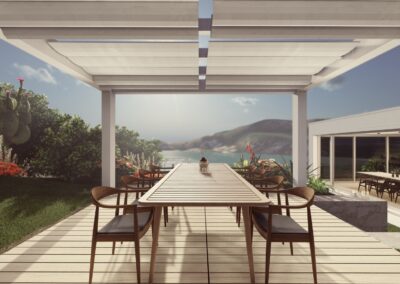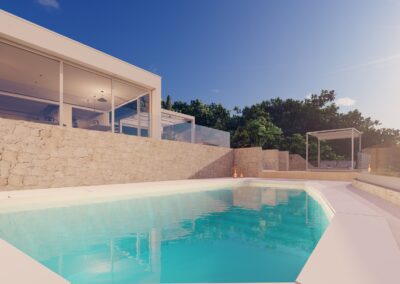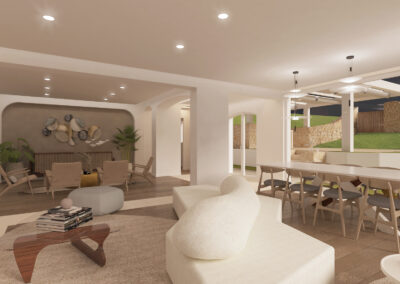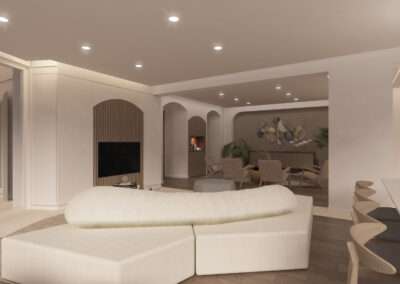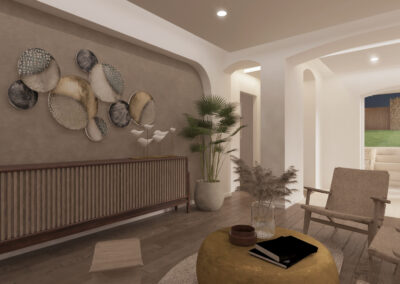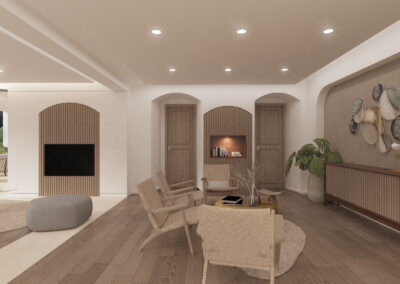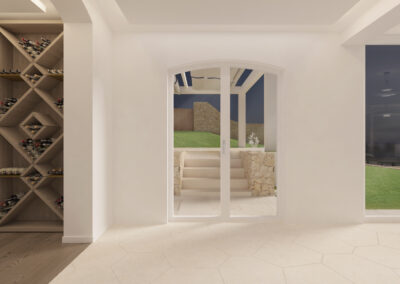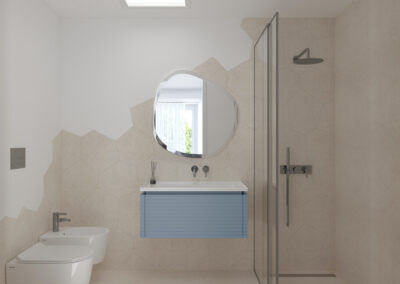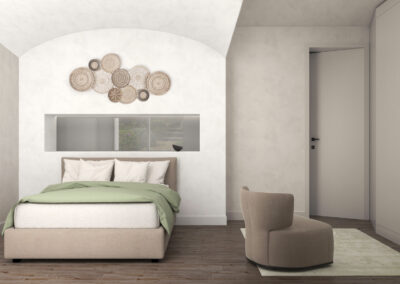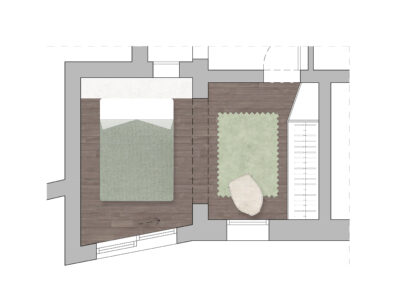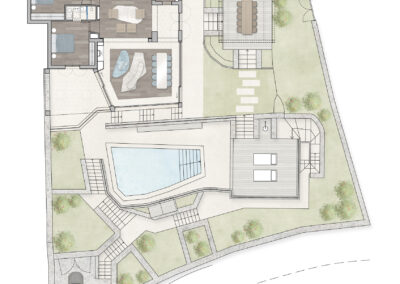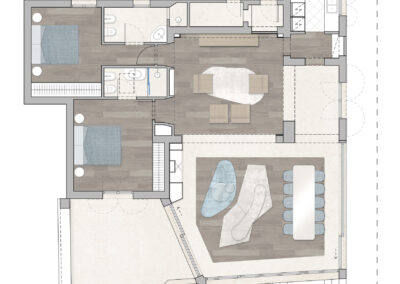Status: Incarichi in corso
Superficie: 250 mq
Sito: Pantogia, Sardegna
Progetto: domECO
The project starts from an existing single-family house, located in Pantogia, in Sardinia. The house is located on the top of a hill, enjoying a spectacular view of the Golfo del Pevero.
The intervention involves the extension of the house to create a large living area, with full-height windows, entirely projected towards the landscape and the swimming pool below.
The expansion is part of a series of small interventions aimed at improving both internal and external spaces of the house, such as the construction of a garage on the street level and the improvement of outdoor paths and connections between different areas.
The new routes optimize the existing ones to make the connections between the various terraces safer and more accessible.
The pool is kept in its current condition, while the barbecue area is being redesigned according to the new alignments, allowing a privileged view of the gulf and a direct connection to the pool.
The intervention, which may seem invasive, is actually a meticulous work of cutting and sewing, of recovering materials and spaces. The use of stone and vegetation are meant to minimize the impact on the landscape, hiding the house from view.
The color palette is made of a few shades of pale colours: from the white of the façade and internal walls, to the warm tones of beige, Orosei stone, ceramics, decking and furnishings.

