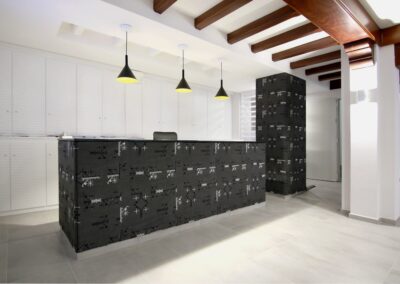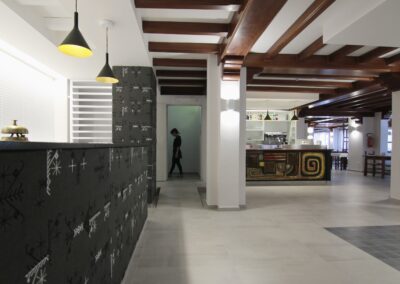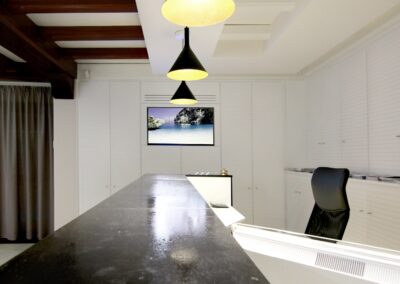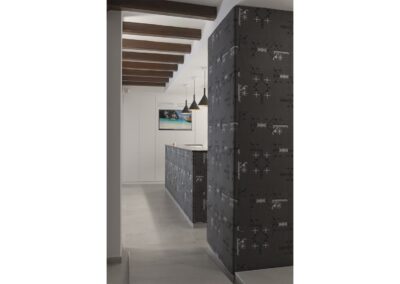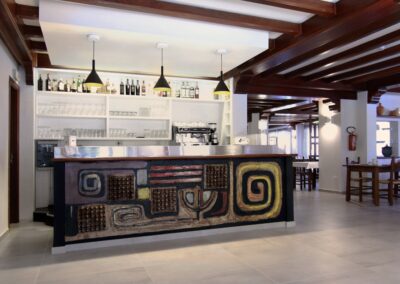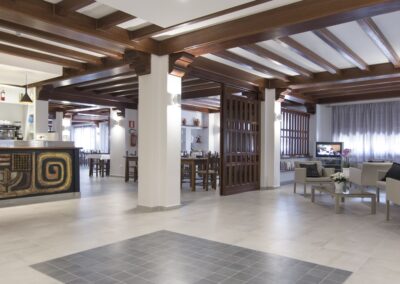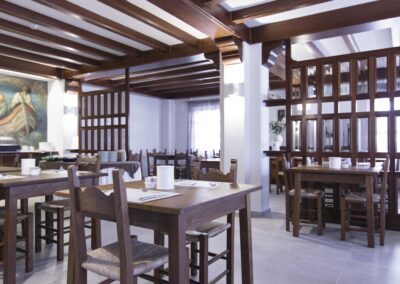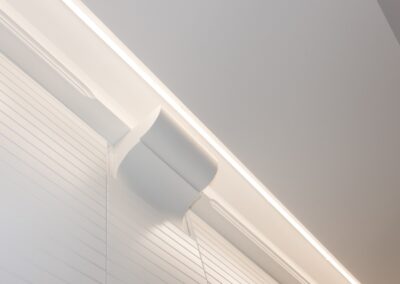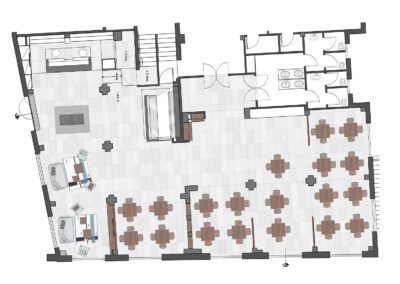Anno: 2015
Status: Concluso
Sito: Cala Gonone, Sardegna
Progetto: domECO
The project involves remodeling of outdoor spaces for a Hotel in Cala Gonone (Dorgali), Sardinia. internal distribution has been redefined, and an uniform look has been given to match the remodeling of the inner reception area, completed last year.
The core of the project is an infinity pool, placed in a space completely redesigned : from the distribution of paths and functions, to green area, lounge and restaurant, staircase to guarantee direct access to the rooms by night.
The pool is placed at a height above the other spaces, and the floor of the pool area is made of floating white WPC planks. The corner closer to the entrance is closed by a 70 mm thick see-through custom made Plexiglass slab, that allows the visitor to see inside the pool.
A roller shutter pool cover allows to protect the pool and keep water clean, and is completely hidden in a built in storage under the decking floor. The shutter rolls along a niche between the water and the decking border.
All the other floor are made of ‘sasso lavato’ with basalt joint, the same stone chosen to cover flowerbeds, staircases and the wall close to the entrance.
For the gates and stairs railing perforated metal slabs were chosen, in a colour that matches the basalt used for other finishes.

